THE POPE HOUSE
kawkawa lake cabin
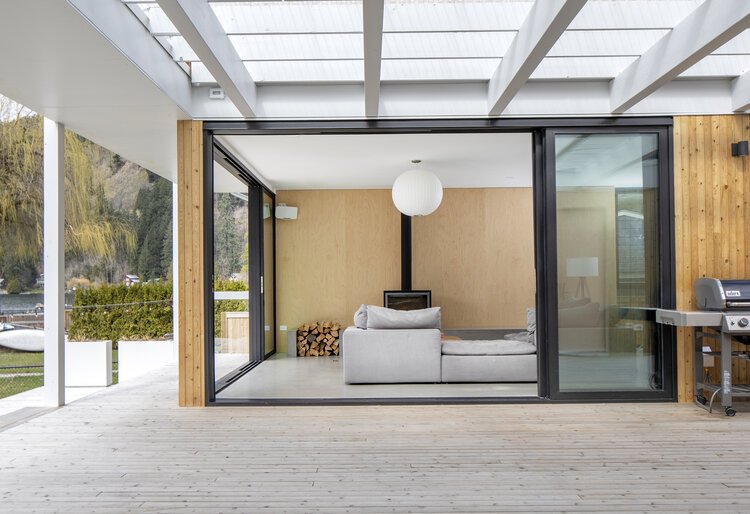
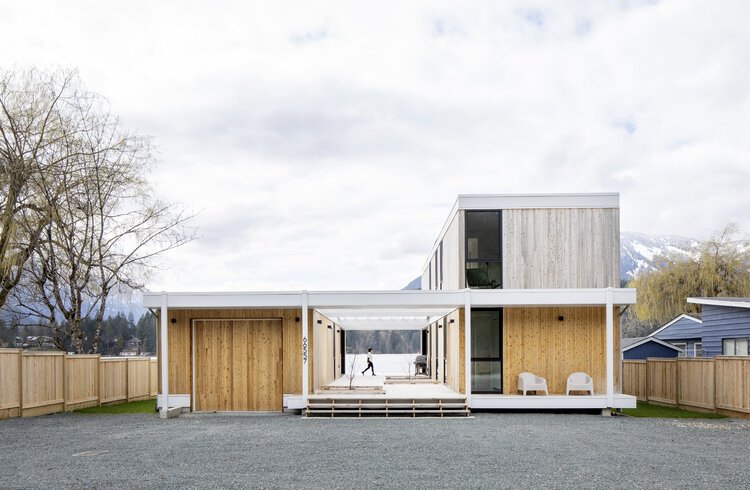
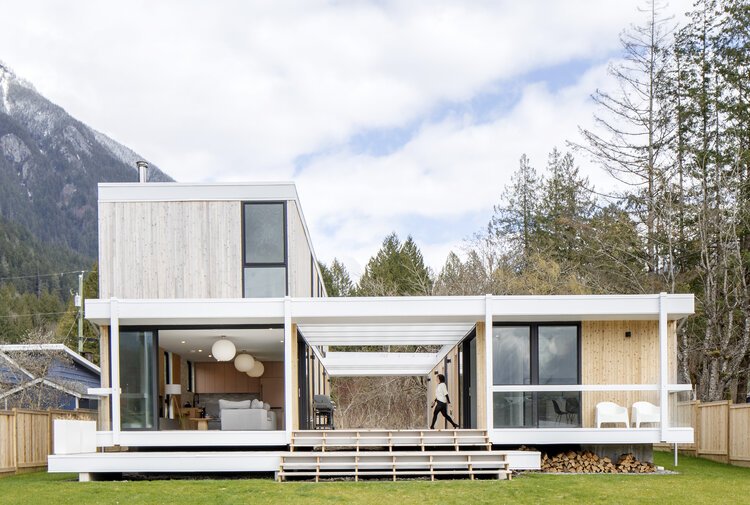
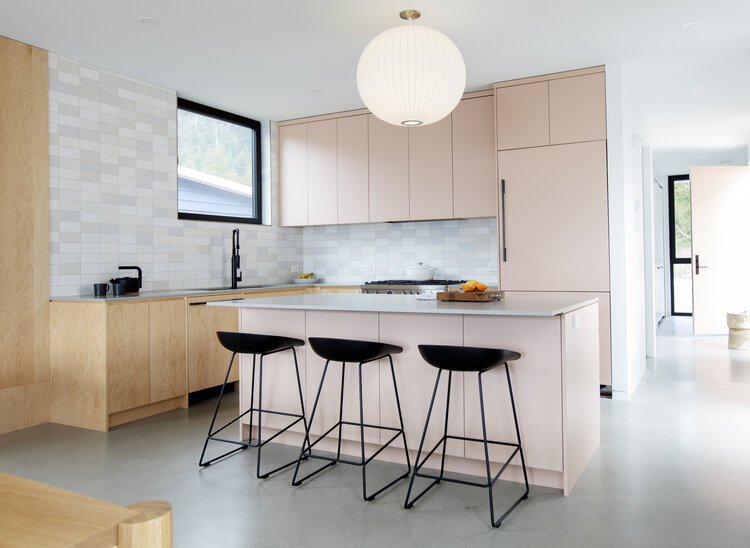
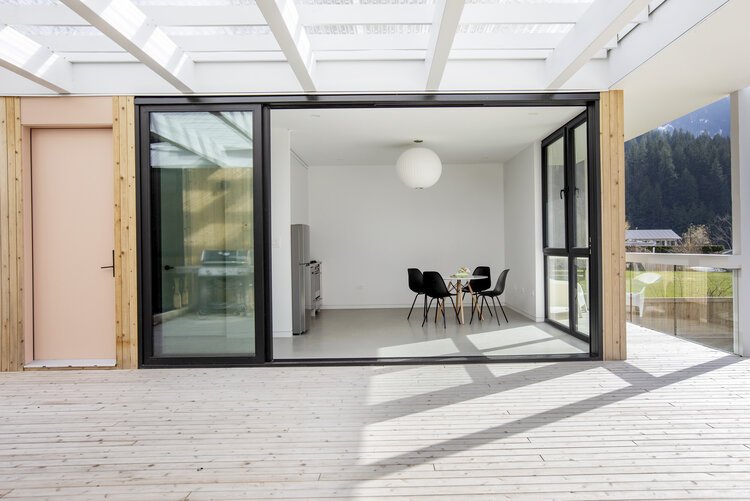
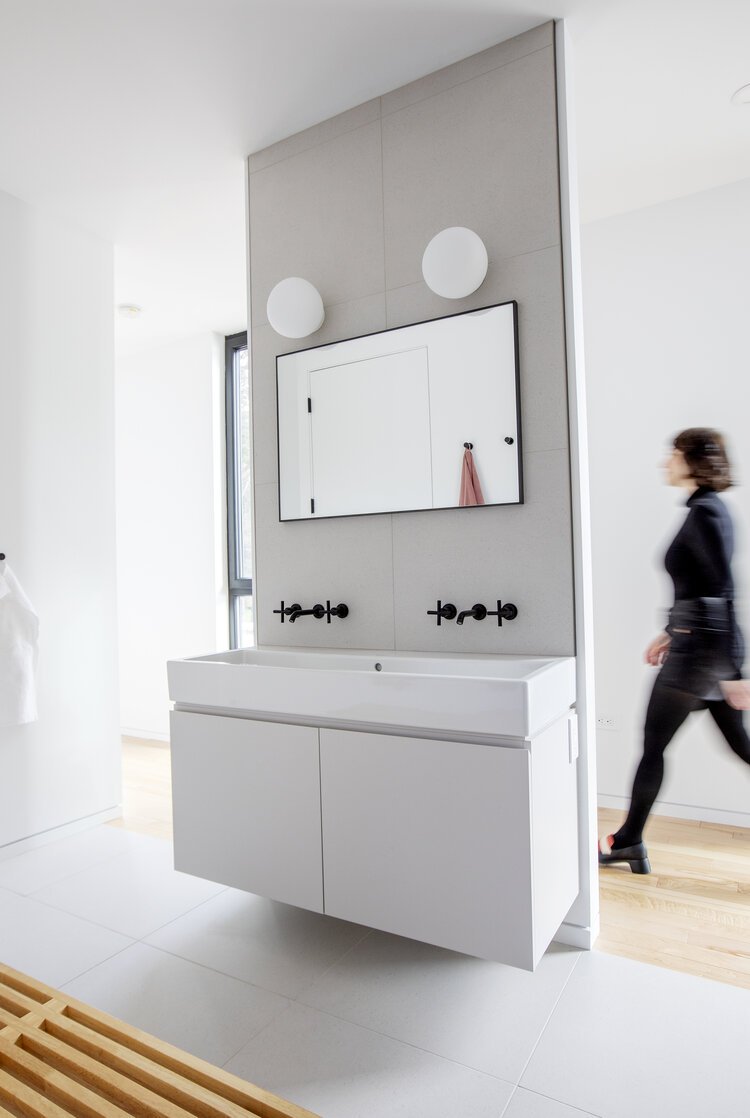


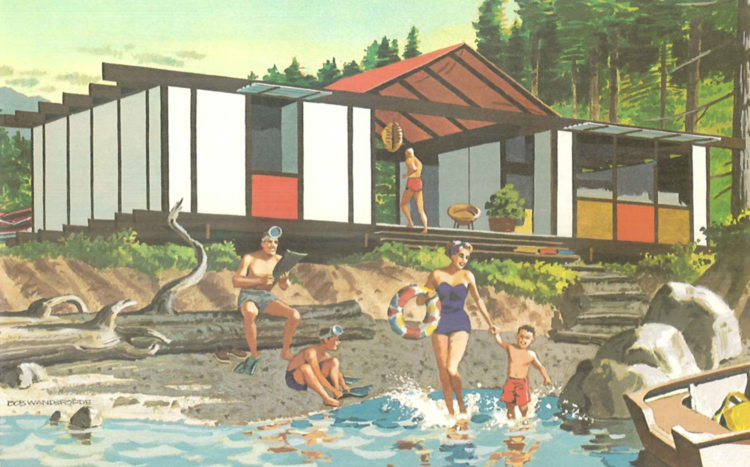
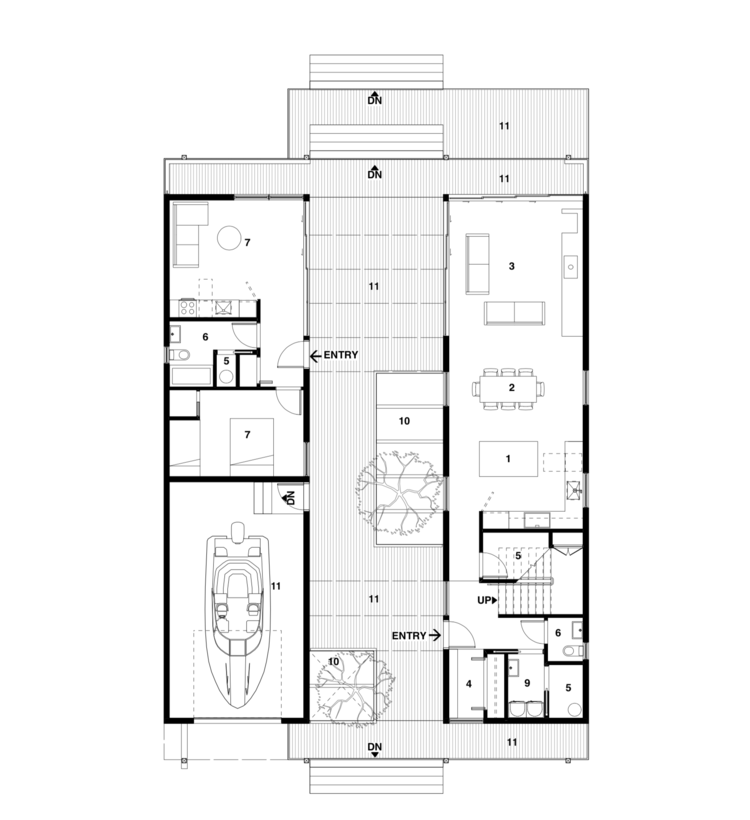

Built to replace the original 1959 Kawkawa Lake cabin that had been in the family for several generations, The Pope House blends the idea of indoors and outdoors.
Including architectural elements of the original home, the landscape takes centre stage in how the residence was designed. A series of sliding glass doors and breezeway connects the two bars to the outdoor area.
Clear cedar wraps around the exterior of the cabin, left to silver as a node to the former building. Within the two-story module, a spacious floor plan allows the family to dine and relax, making this space feel like a home where they can create connection. A shared washroom, individual suite and large bedrooms all come together to allow this large extended family a comfortable space to retreat and absorb what nature has to offer.
Design by MA+HG Architects, photos by Janis Nicolay.

